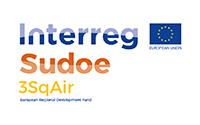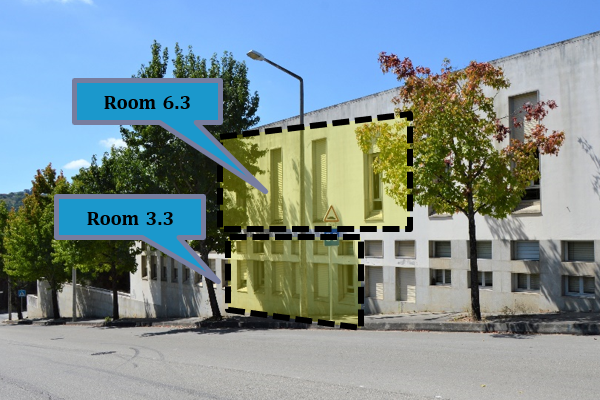
Classroom 3.3 and 6.3 of the DEM of the FCTUC
The 3SqAir project is a multi-partner and cross-border project. Its main goal is to design a “Smart” and “Sustainable” action plan, to ensure, through a common quality approach, the indoor air quality of French, Spanish and Portuguese educational buildings.
Objectives
The Deliverable 3.1.2-Best Practices guidelines and criteria indicators for better Indoor Air Quality in classrooms – was developed within the scope of the Activity 3.1of the project 3SqAir. The objective of this technical report is to define and present feedback on a remarkable indoor air quality (IAQ) management operation, through a reference framework of IAQ criteria in order to assess the inclusion of IAQ in school buildings.
This reference framework was established as part of the task 3.1.2 of the 3SQAIR project, the deliverable of which can be downloaded from the project website www.3SqAir.com
The approach has a dual objective:
– Improve stakeholder knowledge on how to manage IAQ in their own buildings.
– Propose a common methodology for comparative studies on “best practice” case studies.
Methodology
The objective of the 3SQAIR project is to define RIS31 strategies to improve indoor air quality IAQ in classrooms. One of the levers to achieve this objective is to share best practices (BP) with all stakeholders in order to enhance their knowledge, and consequently, their practices. To this end, we propose to identify the major action criteria to help stakeholders to improve IAQ in educational buildings.
Our work consisted in drawing up a first state of the art of methodologies for assessing the IAQ in educational buildings. This first analysis made it possible to identify a list of IAQ improvement levers considering technical and organizational. And, we propose a simplified methodology assessing a synthesis profile of the IAQ for feedback from operations.
In fact, the characterization of IAQ has many components, themselves linked to the complexity of the life cycle of a building. Such an analysis must be holistic because the IAQ of a classroom also depends on organizational aspects (maintenance and management of real estate), sociological (behavior and comfort of the occupants), economic (available resources) and even political considerations (exemplary public policies for contractors).
We propose a baseline to define common criteria for promoting best practices in IAQ in classrooms, which also lays down common guideline settings for smart, sustainable and energy efficient IAQ solutions. Through a selective bibliographic study and an in-depth presentation of the modeling of IAQ pollutants, we have identified 10 major indicators for the inclusion of IAQ, classified into 2 areas:
1. Building Facilities: “Technical Solutions On Iaq And Ventilation”
a) Pollutant sources
b) Intake and exhausts
c) Filtration
d) Air renewal systems
e) Air purification2. Stakeholders Organization: “Management”
f) Cost
g) Occupants’ comfort and behavior
h) Communication and quality management systems
i) Maintenance
j) Sustainability (environmental impact & energy efficient strategies)This report offers a common reference simplified methodology to establish comparative studies on IAQ in educational buildings. This methodology constitutes a basis for the practical resource (best practices experience feedback case studies) for stakeholders that have to be produced within the 3SqAir project, through the eponymous online platform website. It will be used to build an analysis framework for the 12 operations that are the subject of experience feedback as part of task 3.2.1 of the 3SQAIR project.
Case study: general description
The Classroom 3.3 and 6.3 of the DEM of the FCTUC is a University in Coimbra (Portugal). The University welcomes almost 1100 students between 11 to 15 years old and it is divided into 4 buildings
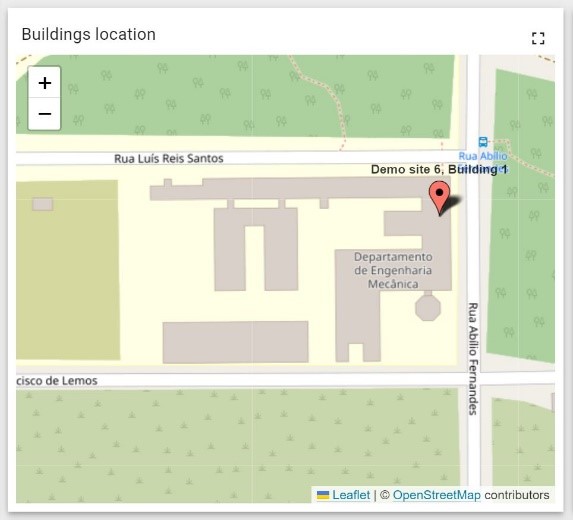

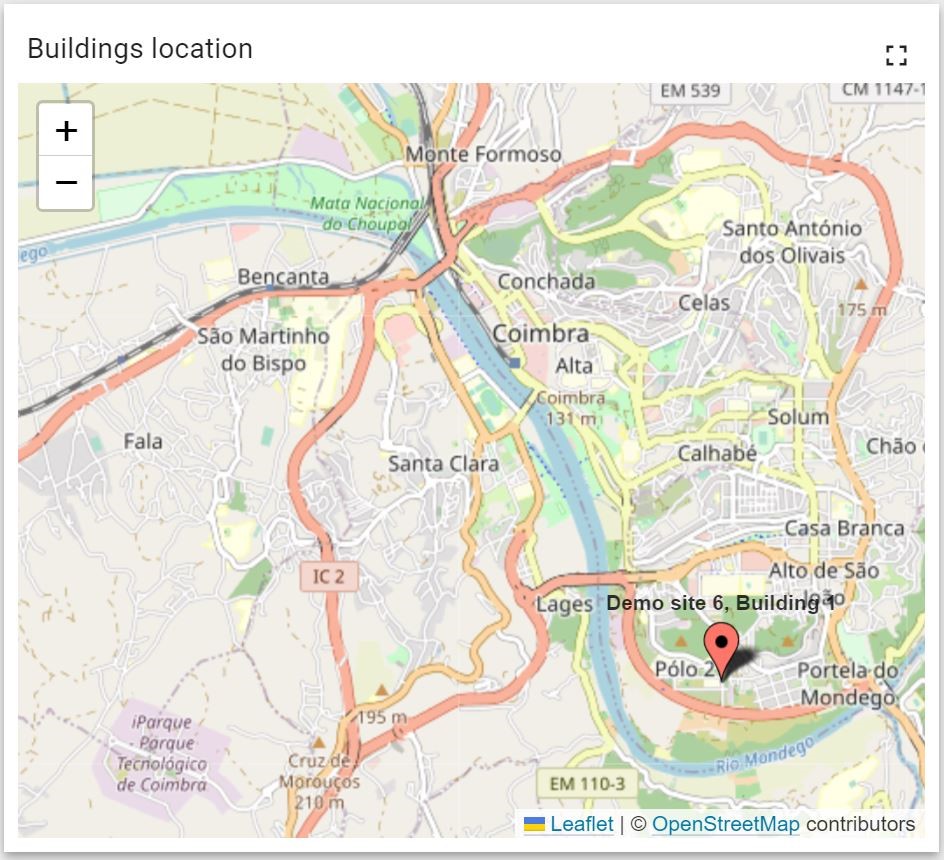
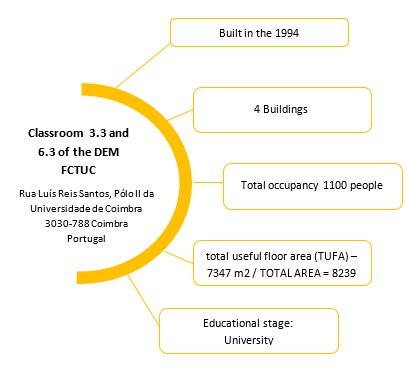
Case study: building facilities, technical solutions on IAQ and ventilation
A) Pollutant sources:
The Outdoor Environmental Zone
Urban areaRural areaIndustrial area nearbyNearest gas station (less than 1km)Commercial zoneParking lotPresence of electromagnetic wavesThe Indoor Environmental Zone
–
B) Intake and exhausts:
Room 3.3 (Mechanical Ventilation System and an All-Air HVAC System), Within the classroom, there isn’t any self-adjusting Intake or Exhausts. There are humidity-controlled air inlets and outlets and a Five windows glazed surface of 9,45 m2 that has a openable surface: 1.1 m2
Intake Room 6.3 (Natural Ventilation System, Total Recirculation HVAC Split System and a Heating System based on warm water radiators supplied by a central natural gas boiler) Air entry/evaluation through openings. Room 6.3has Four windows glazed surface of 10,8 m2 with an openable surface: 1.5 m2
C) Filtration:
Note: only applies to room 3.3 that has HVAC Filtration Information’s (according to the PREVENTIVE MAINTENANCE PLAN of the new HVAC project of classroom 3.3)
Note concerning air conditioning and air renewal grills: outdoor Grills have inside an anti-bird grid in galvanized steel wire inside, and are also equipped with an anti-mosquito net.
According to the PREVENTIVE MAINTENANCE PLAN, grills and diffusers (intake, extraction and return) should be cleaned every 6M. The same periodicity is due to: check operation and adjust the control equipment of room temperature; measure and record air temperatures in ducts, the environment and correct if necessary.
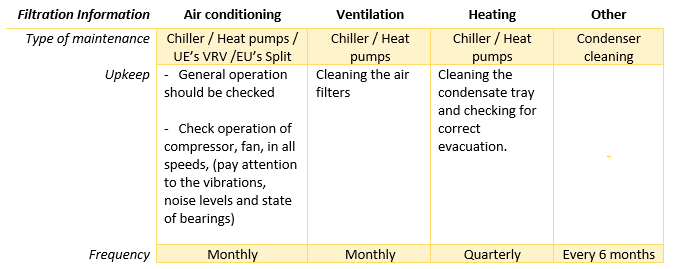
D) Air renewal systems:
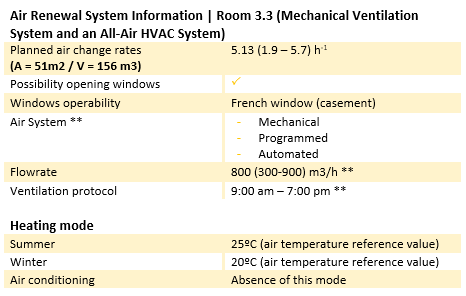
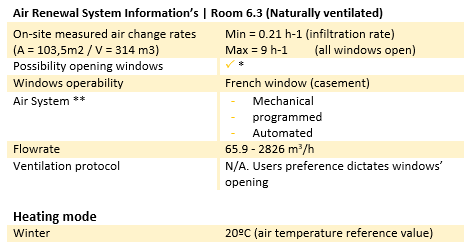
* Windows can be opened, but should not be opened unless the air conditioning and air renewal system is not running.
** The mechanical system can be fully automated and programmed remotely.
Currently it is programmed to shut down daily (weekdays from Monday to Friday) but it is automated daily in the morning by a technician. The 9h00 kick-off relates to the classroom first scheduled class in the morning.
*** requisites relate to daily CO2 average during occupancy periodFCTUC-DEM (class)Room 3.3
- New air conditioning and air renewal system replaced the heating system with conventional radiators (previously there was no mechanical ventilation, just NV through window and door opening)
- New fresh air intake through mechanical system according to national legislation (requisites relate to daily CO2 average during occupancy period)
- The hot and chilled water are be routed, through a piping network of four properly insulated pipes, to the air conditioning terminal units, fan coils
- The fresh air for the occupied spaces will be ensured by the direct capture from the outside and its intake in the considered places by means of fan coils
Other data relating the pilot-site
- ROCA (boilers), Carrier (chillers), WOLF (AHUs)
- Nominal power: AHUs = 7.71 kW; Chillers = 69.2 kW (each); Boilers 348.8 kW (each)
E) Air purification:
On this demo-site there are no air purification system.
Case study: organization of stakeholders – building management
Building Management Information’s (serving solely room 3.3)
The building management is done by Building Management System it is a TRANE VC1.0 – DFE 4P-341LX Model
HVAC system: Installer / Maintenance
Installer: Electroclima
Current Maintenance Contracted entity: SistclimaF) Cost
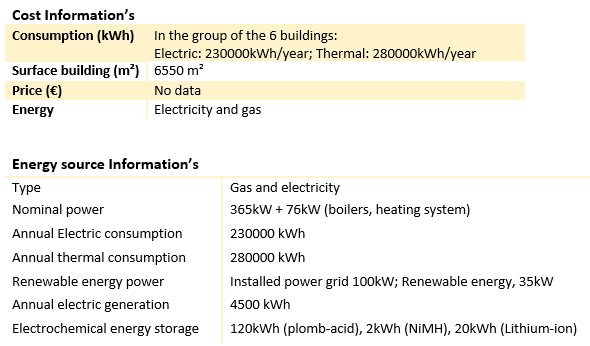
G) Occupants’ comfort and behavior
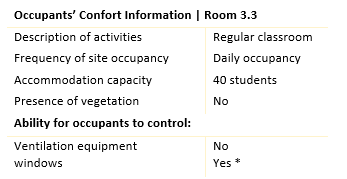
* Occupants may operate windows but they should not do it while the mechanical ventilation system is in operation.
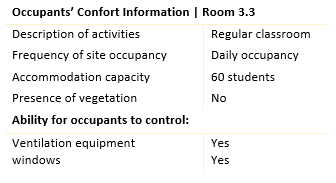
H) Communication and quality management systems
No information
I) Maintenance
Please consider the information on the tables below, extracted from the PREVENTIVE MAINTENANCE PLAN (of the new HVAC project of classroom 3.3)
Q – Every 2 weeks; M – Monthly; T – Quarterly (every 3 M); S – Every 6M; A – Annual.
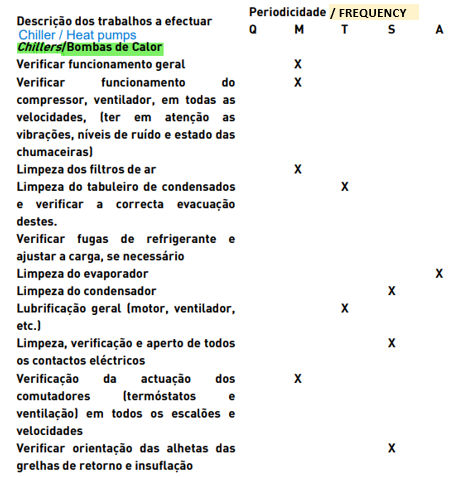
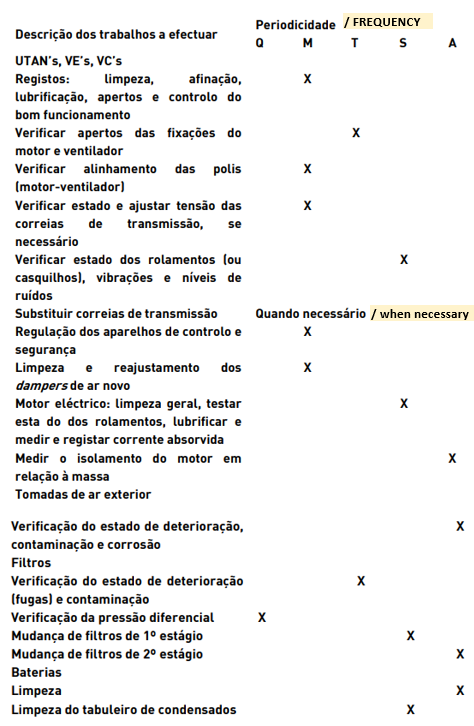
J) Sustainability (environmental impact and energy efficiency strategies)
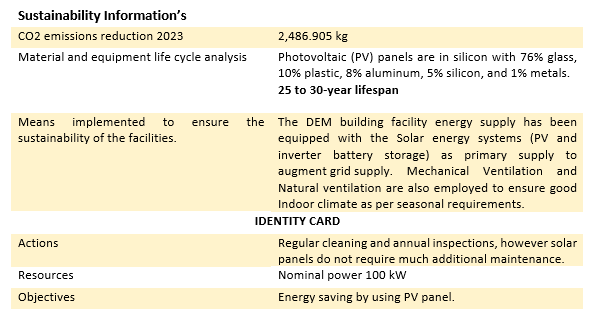
Conclusion and perspectives
This work proposes a methodology for evaluating the IAQ in educational buildings. Through a deliberately simplified approach, we have defined a baseline based on two domains describing the building’s facilities and the organization of the whole stakeholder chain actors.
A summary of the multi-criteria analysis for this operation is presented in the form of a radar made up of the 10 benchmark indicators, established in task 3.1.2 of the 3SqAir project.
We have previously indicated that this type of analysis requires a transversal (holistic) approach, since all these criteria are interconnected and influence each other. In order to determine the relevance of taking into account the IAQ of a building, we propose to carry out a two-step approach:
1) First, an analytical approach: characterization of each of the 10 criteria separately, through a qualitative or quantitative approach;
2) Secondly, a global synthesis, through a graphic representation in the form of a “3SqAir profile”, with a radar representation, according to the a “basic” or “thorough” rating scale (see below, an example of fictive radars on the basis of a 1-5 scale, with a representation mode).
The result is as follows:
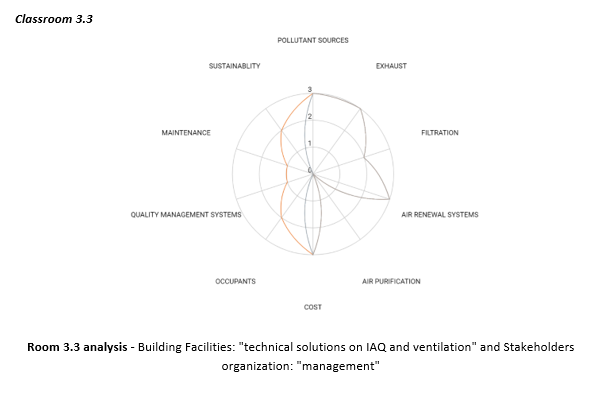
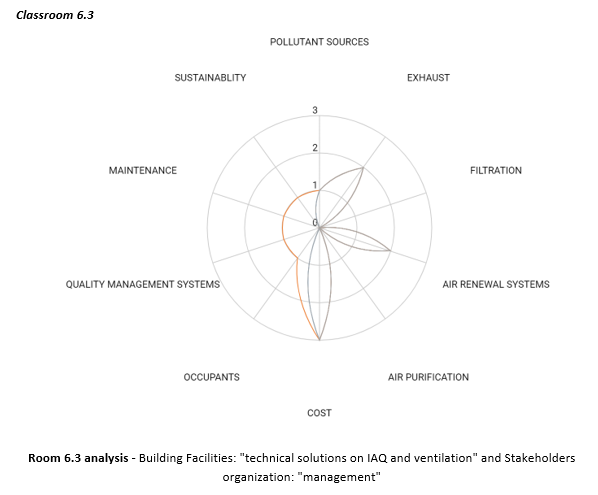
This result was established after a collective analysis of all operations, during the workshop held in Coimbra (Portugal) on 8-9/11/2022. During this workshop, the partners presented the 12 feedbacks and voted collectively to define the level of performance for each criterion and establish the corresponding radar profile.
